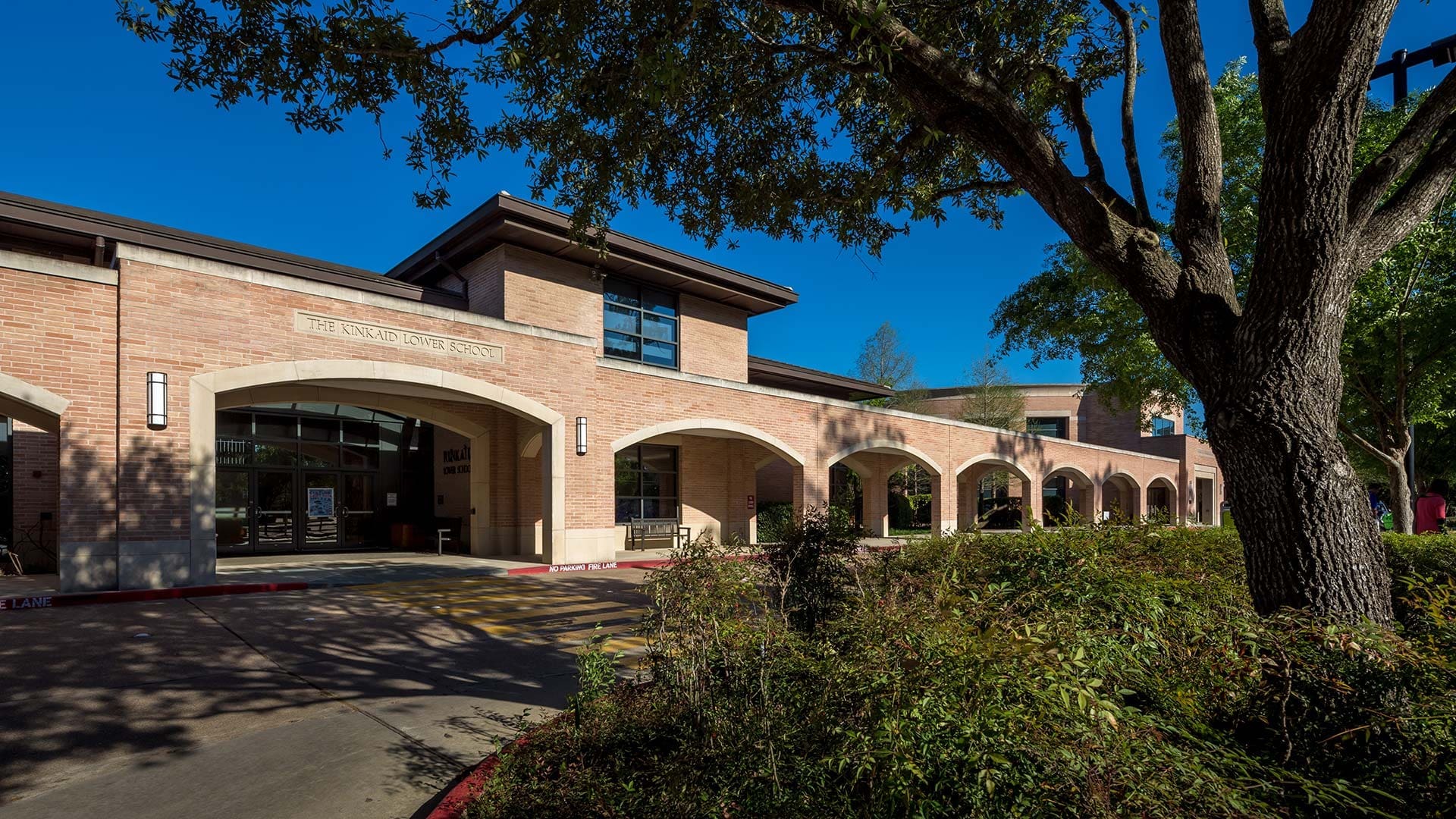

Market:
This 59,000-sf lower school included classrooms and administrative office space, a new library, cafetorium, playground, art and music rooms, computer labs, and a lecture area. Because the campus sits adjacent to a residential area, we carefully scheduled each day of construction and arranged for most of the disruptive construction to take place during the summer.
Subscribe To Our Newsletter




We build more than buildings.
We build relationships.