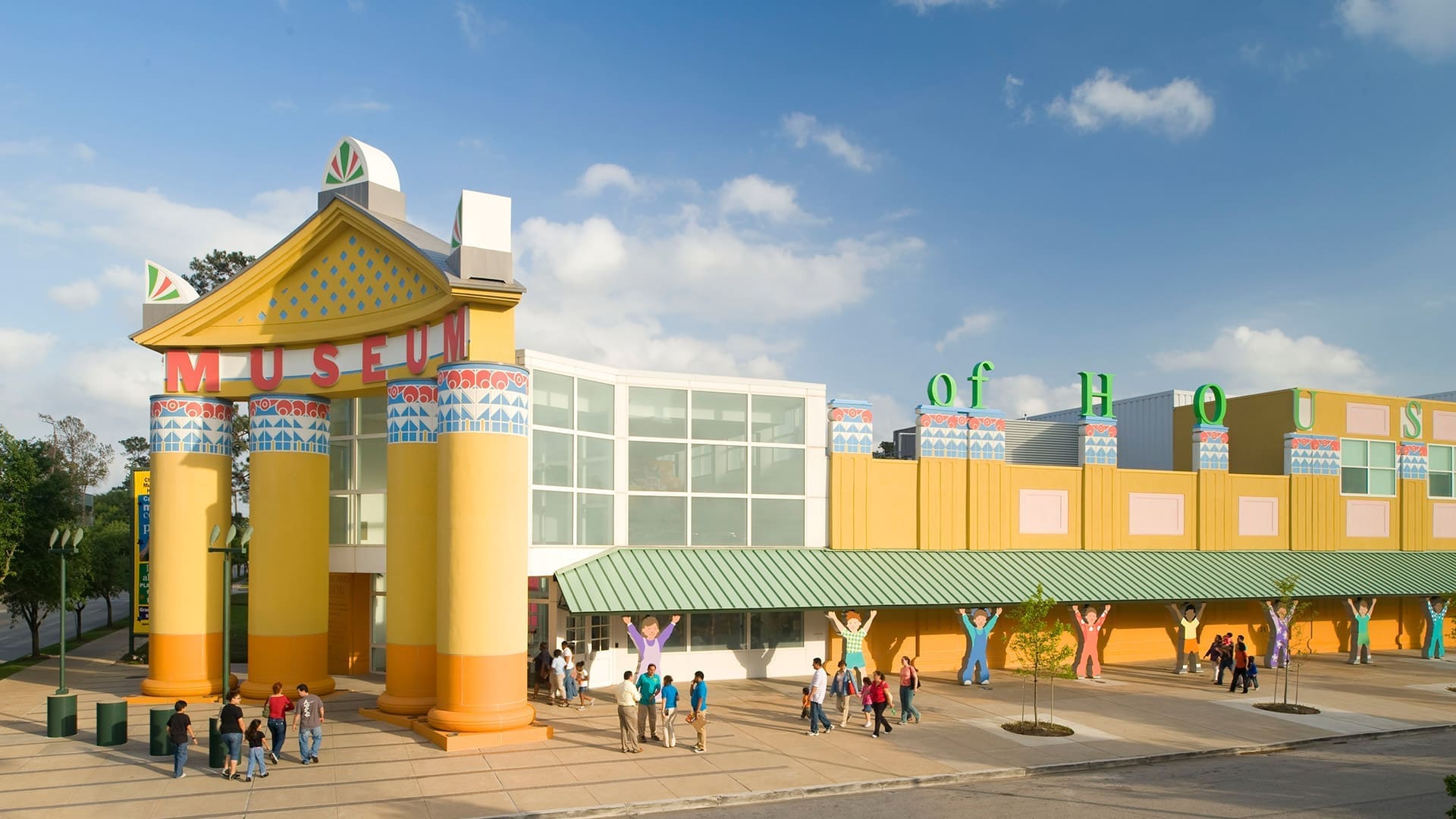

Market:
The Museum’s expansion consisted of three phases, all completed while the museum remained open. The first phase was a three-story, 18,000-sf administration building constructed to house the museum’s entire staff under one roof. The second phase was an above-ground parking structure. The solar-paneled, energy-efficient structure was constructed with structural steel and has a concrete ramp and parking deck. The final phase of the expansion was the 40,000-sf addition to the museum’s main building. The addition included a major renovation to the outdoor exhibit area and three stories of new exhibit halls.
Subscribe To Our Newsletter




We build more than buildings.
We build relationships.