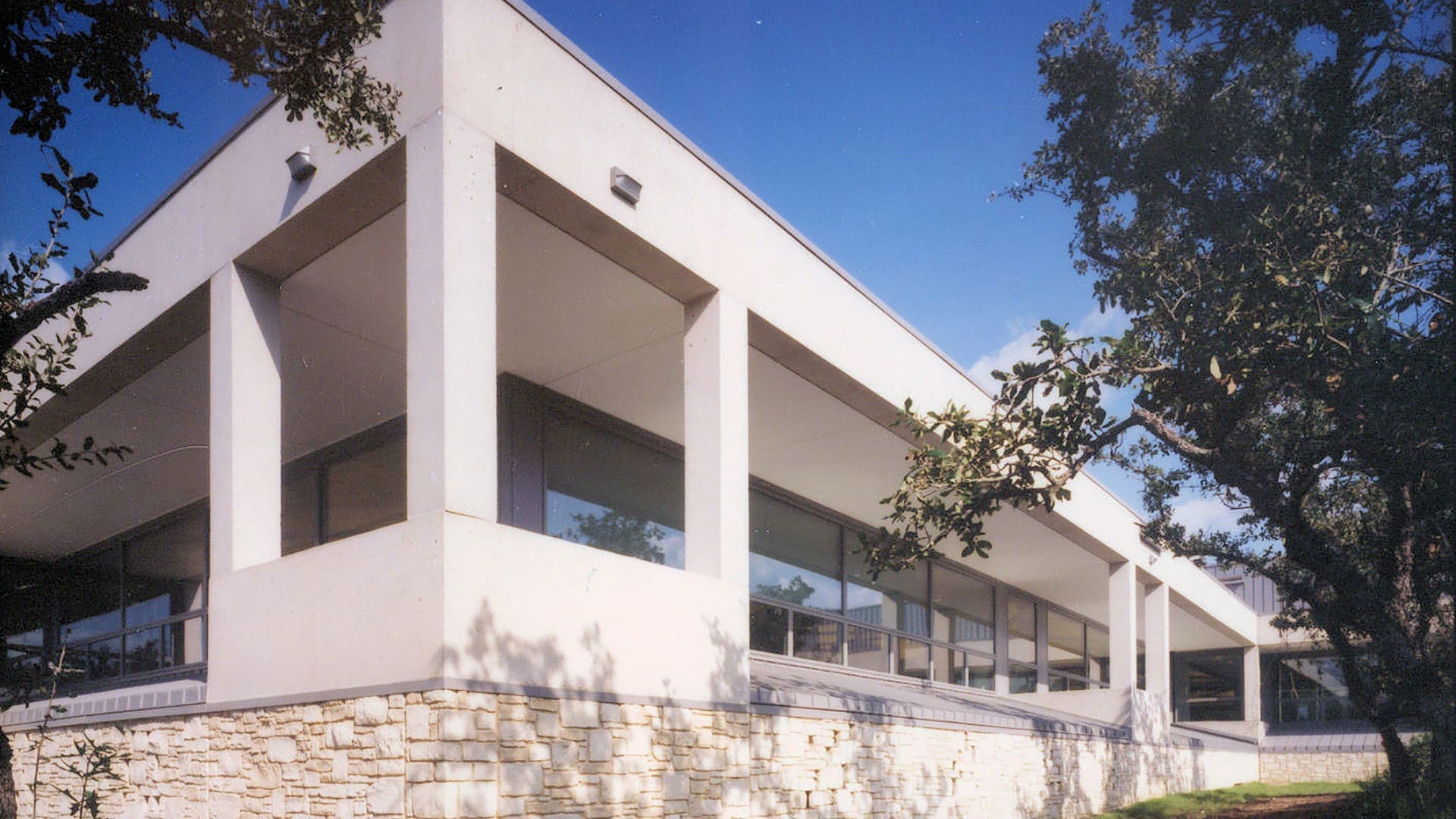

Market:
The original $110-million project was completed in 1990 and included construction of four office modules totaling 741,000 square feet and 323,000 square feet of parking. In 2008, Bellows completed the new addition which consisted of a $33 million, 291,000-SF addition which included 230,000 square feet of parking. This project included approximately 8,000 square feet of ‘white space’ with associated command center and tape storage areas. Additional features include office space, conference rooms, high security measures, pre-action fire protection, and alarms and leak detection. The command center has offices for key personnel and also includes conference rooms.
Subscribe To Our Newsletter




We build more than buildings.
We build relationships.