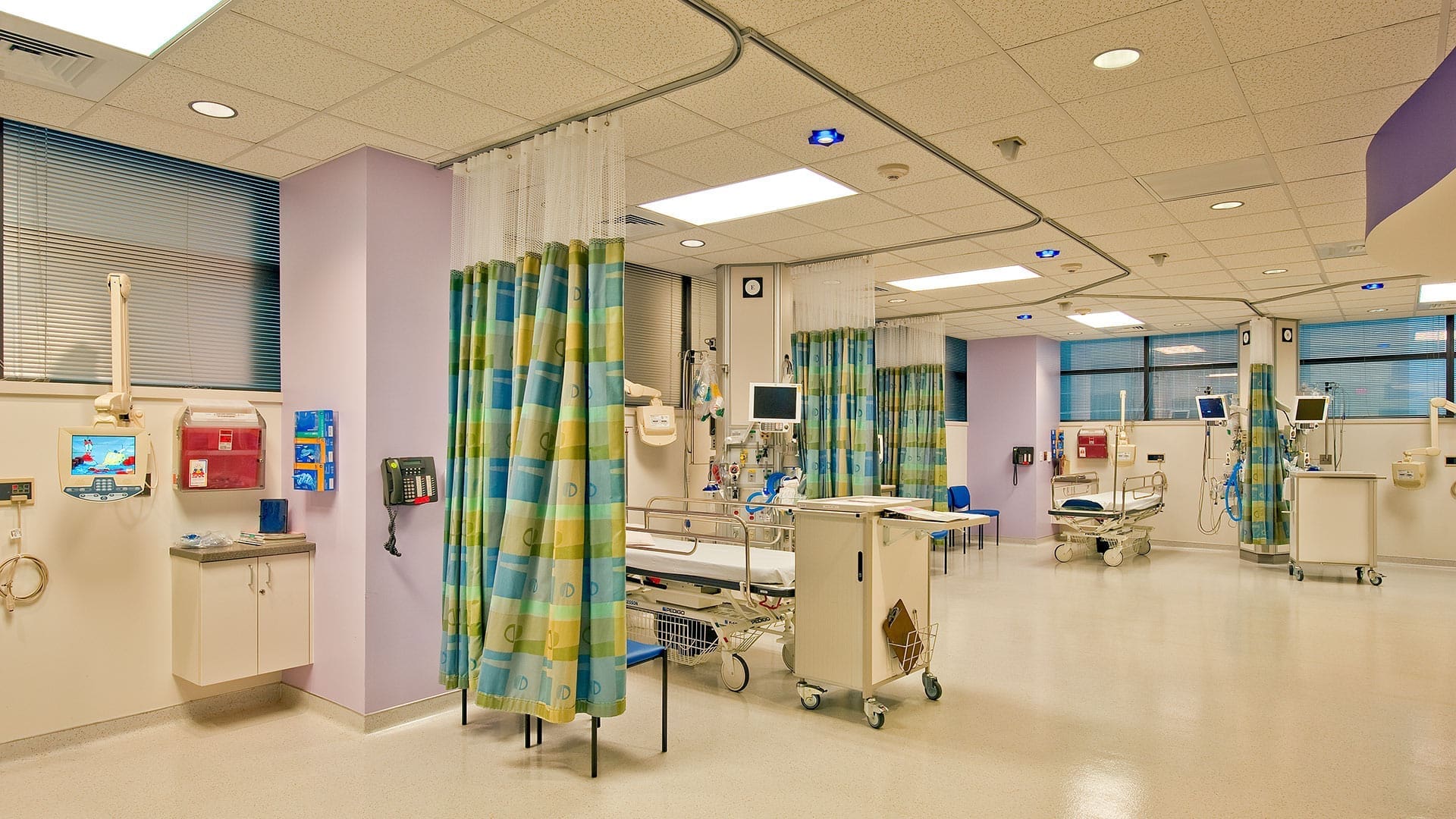

Market:
Texas Children’s Hospital needed to update two floors to accommodate their continued growth. Adding a new elevator between the floors took careful coordination with the department leadership since both floors were occupied during construction. The expansion also included one new pharmacy, a new cardiovascular operating room, a cardiovascular intensive care unit, three isolation rooms, a prep and recovery area, one new cath lab, office space for hospital staff, and an occupied patient surgery and bed floor. Additional phases were added and the scope was substantially increased.
Subscribe To Our Newsletter




We build more than buildings.
We build relationships.