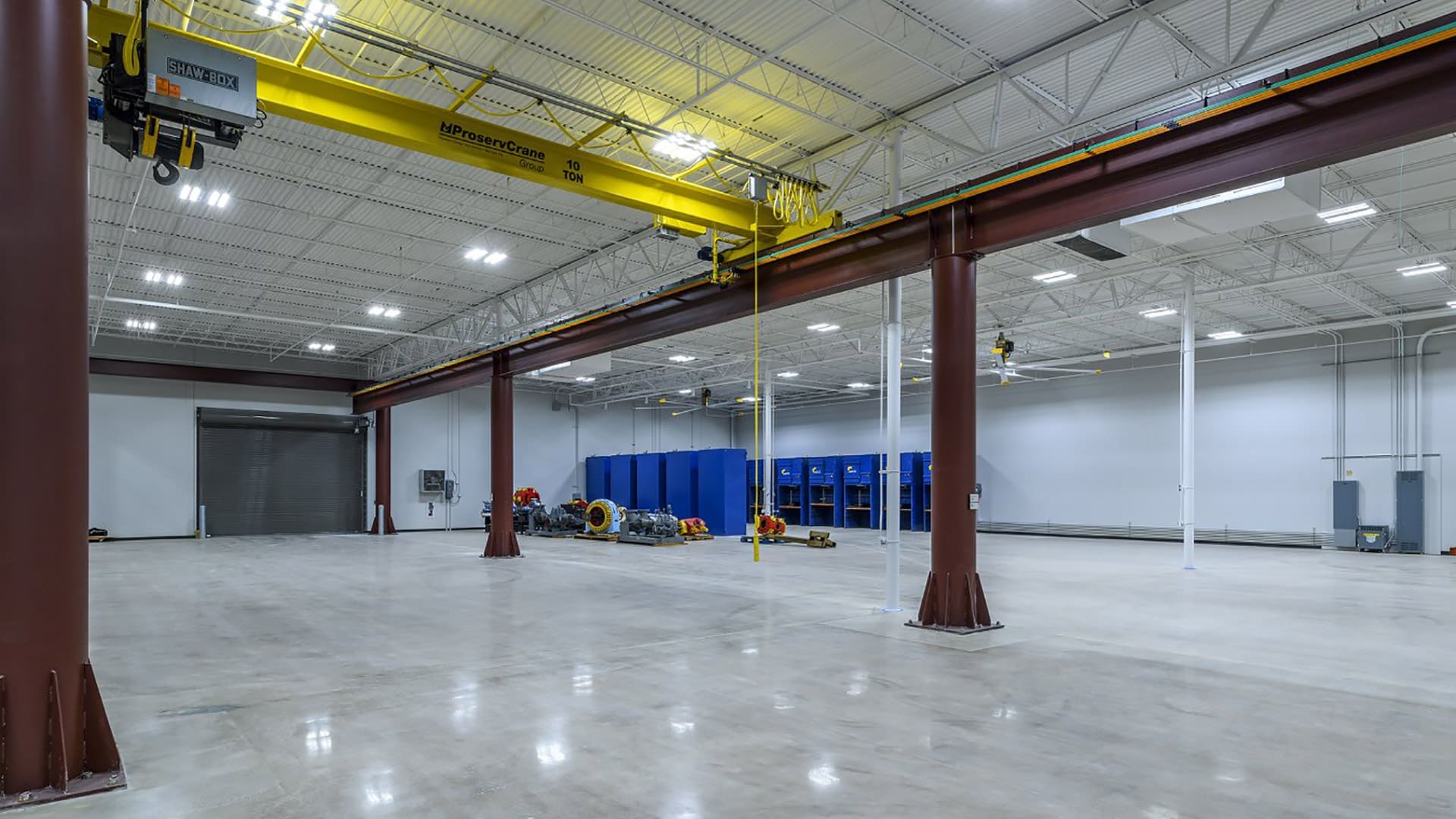

Market:
This former large retail box was reconfigured and renovated to provide a variety of learning, training and administrative spaces for the local Texas Carpenters and Millwrights chapter of a nationwide trade union. The new Training Facility consists of a substantial interior renovation of an existing 52,500-sf single story concrete tilt-wall structure. The buildout consisted of approximately 4,000 sf of administration offices, 8,000 sf of new classrooms and instructional areas, and 34,000 sf of shop area for scaffold, welding, drywall, carpentry, and machine training. Miscellaneous exterior modifications to the existing building include a new entrance, penetrations of the exterior walls for installation of new doors. The facility also required upgrades to electrical service as well as mechanical systems.
Subscribe To Our Newsletter




We build more than buildings.
We build relationships.