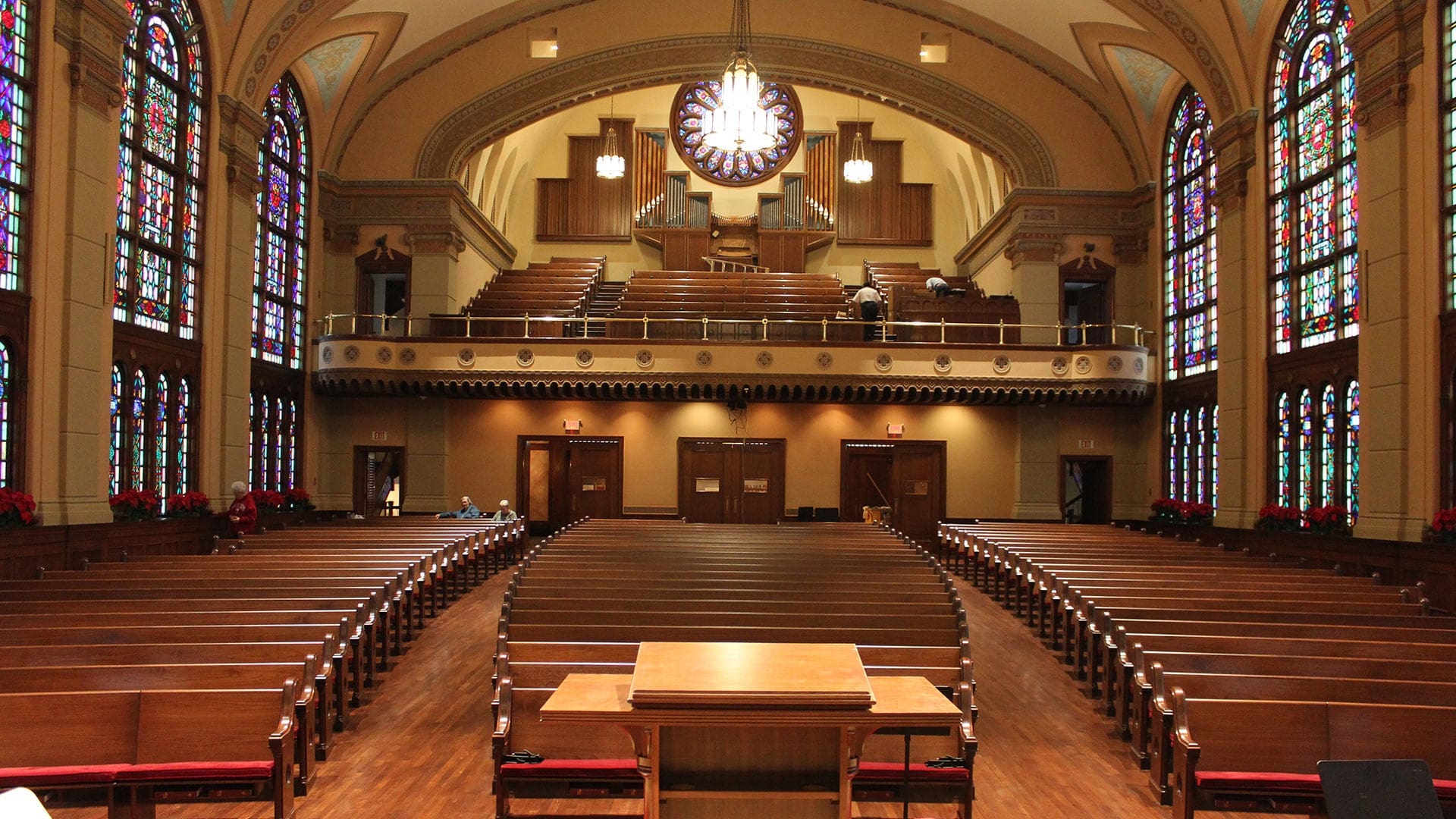
Market:
This 31,491-sf renovation project encompassed three areas of the main worship space for South Main Baptist: The Fellowship Hall, the Sanctuary, and the Balcony. The Fellowship Hall was completely gutted and renovated to include new HVAC, plumbing, electrical, kitchen equipment, audio/visual, and finishes. Demolition of the Sanctuary flooring and Chancel were completed along with the rebuilding of an elongated Chancel to better accommodate mass services. The Sanctuary received restorative paint on the entire ceiling with new acoustical plaster and new HVAC, lighting, and audio/visual as well as finishes to match the existing original design. The balcony’s plaster walls were removed and redone and the organ was rearranged.
Subscribe To Our Newsletter

We build more than buildings.
We build relationships.