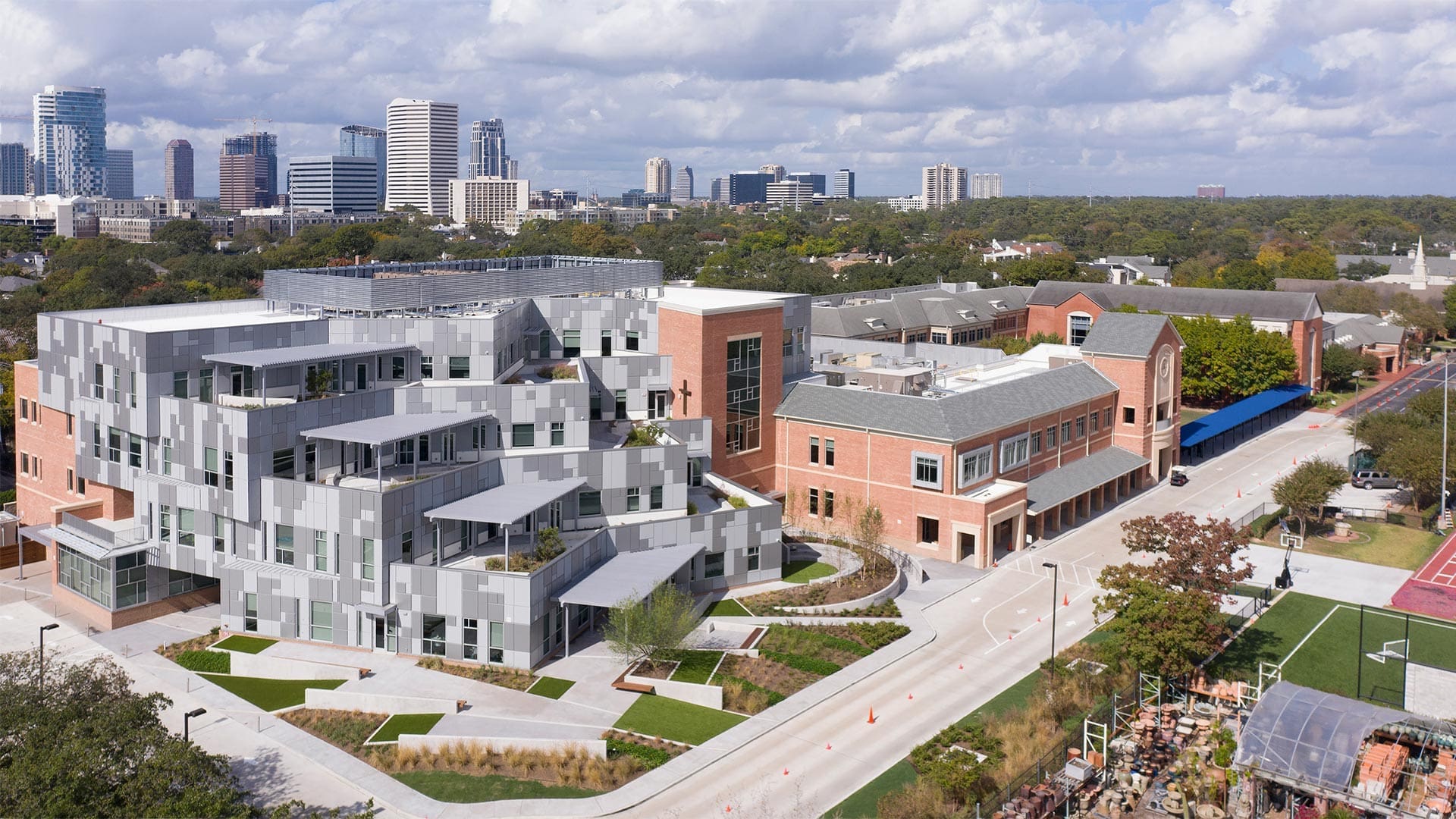

Market:
The 100,000-sf project included a new middle school building for grades 5 – 8, underground parking garage, leadership center, and an artificial turf practice field with a lacrosse wall. The design is based on the 21st century learning curriculum rooted in STEAM education. The design includes learning communities; fine arts enhancements, ceramics room, and rooms for both choral and instrumental music; digital media room; tinker labs; roof terraces for outdoor education; and sustainability characteristics to enhance curricular objectives. The new four-story Keith and Alice Mosing Middle School features an advanced robotics lab, large maker space, dedicated music rooms for instrumental and choral groups, visual arts studios, and science labs. An added and exciting bonus is that the middle school has a state-of-the-art performance space with retractable seating in the Petersen Blue Box Theater. Underneath the middle school is a 150-space parking garage designed to improve traffic flow and maximize green space. In recognition of Susan and Fayez Sarofim, the 15,000-sf Sarofim Leadership Center is the new main entrance to the school and administrative wing. The project allowed the school to increase its student population by about 10 students per grade level and decrease the student-teacher ratio in classrooms. Bellows has previously performed extensive work for River Oaks Baptist School that included construction of a new education building, library, commons building, and athletic center.
Subscribe To Our Newsletter




We build more than buildings.
We build relationships.