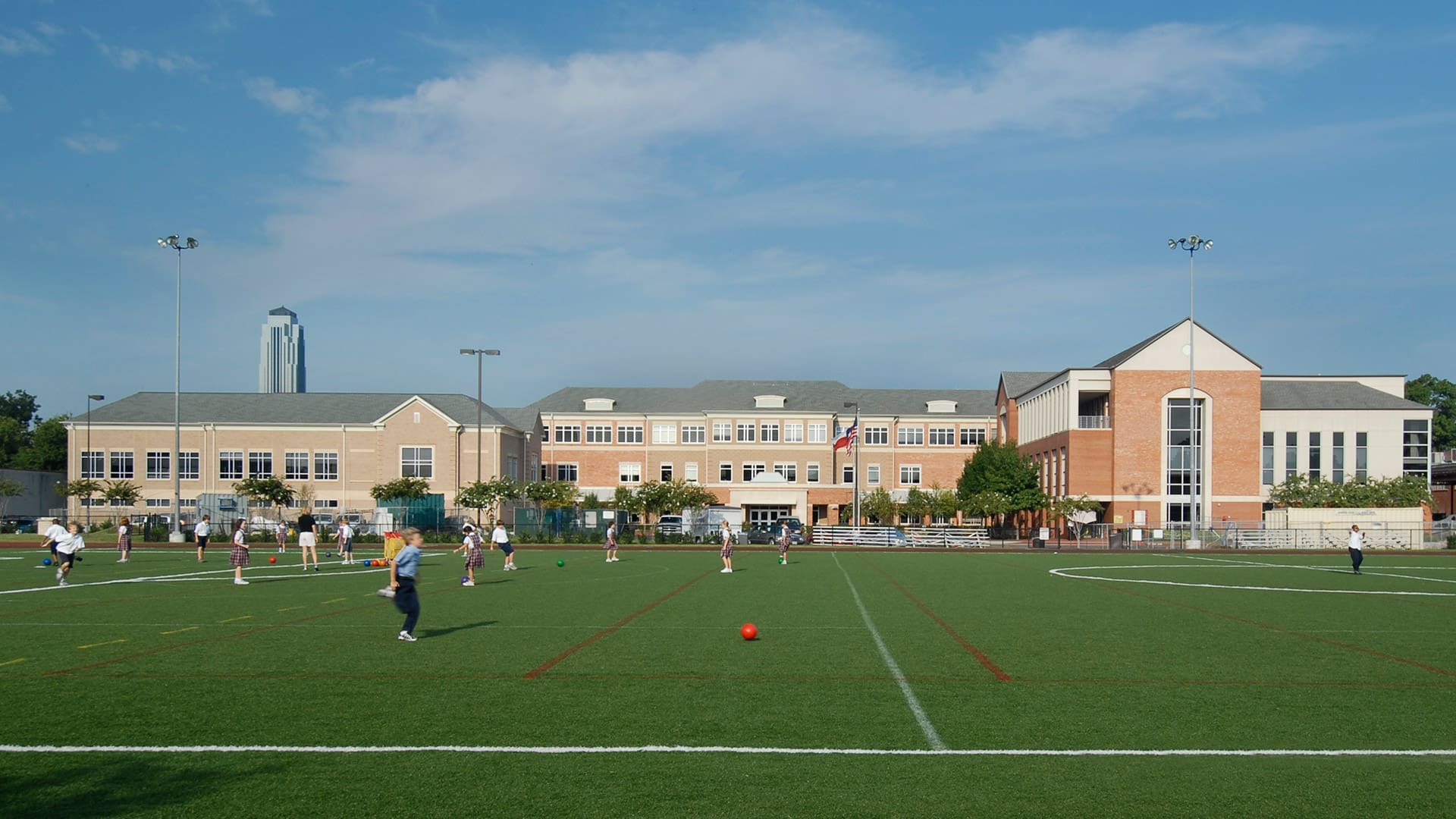

Market:
In 2002, Bellows began construction on a 106,000-sf, seven-phased master plan aimed at increasing usable facility space. Improvements included renovations to the pre-school, a new 3-story education building, exterior entrance upgrades, parking lots, athletic fields, a new gym, a detention pond, and converting the old existing gym into a modern common area that serves as school cafeteria, church fellowship space and theater. The 50-year-old structure was salvaged, and the new multi-purpose building included more windows, after-school care rooms, cafeteria with fully equipped kitchen, private dining area, and performance stage equipped with lighting and sound.
Subscribe To Our Newsletter




We build more than buildings.
We build relationships.