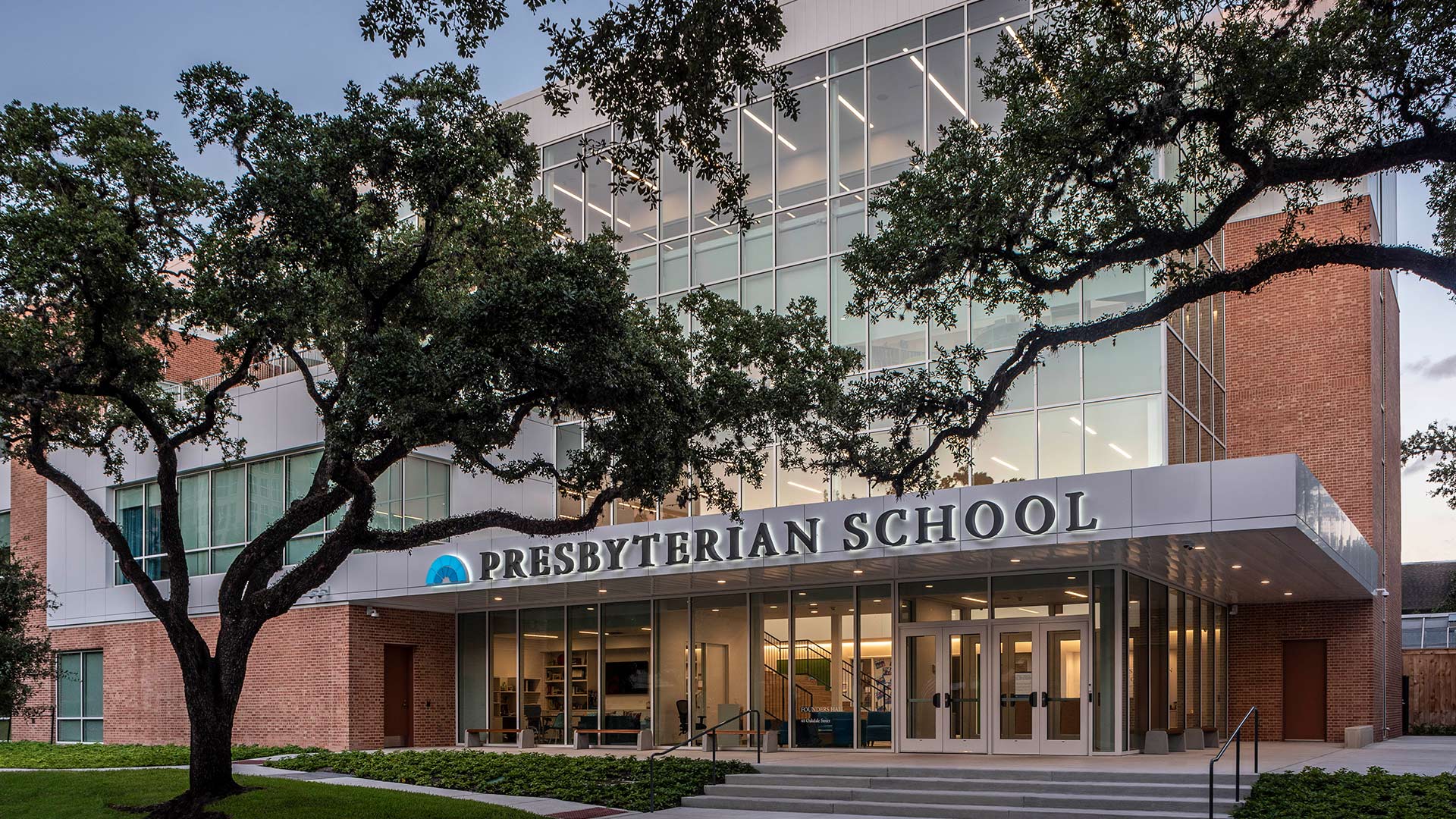
Market:
The three-story 46,000-sf Early Childhood and Lower School features indoor areas opening to outdoor play and classroom spaces as well as collaborative spaces that encourage critical and creative thinking. The sweeping staircase located at the entrance is perhaps one of the most eye-catching features of the School. Not just for traveling from one floor to the next, the staircase is also used as learning space and for chapel, parent education, and social events. Formerly located in the main building, a welcome/check-in center greets people upon entering the new building. Additional amenities include two terraces and an outdoor play area outfitted with turf and a playground. The terraces often function as a fun alternative for learning spaces and are also utilized for chapel and special events. The first floor is dedicated to pre-K 3, pre-K 4, and kindergarten as well as the admission offices and the Health Clinic. The second floor includes second grade classrooms, administrative space, and a state-of-the-art music room. The third floor houses the headmaster’s office, academic enrichment department, counselor’s office, learning commons/library, business offices, and third and fourth grade classrooms. The fourth floor is dedicated to the innovation lab, art room, science lab, and fifth grade classrooms.
Subscribe To Our Newsletter

We build more than buildings.
We build relationships.