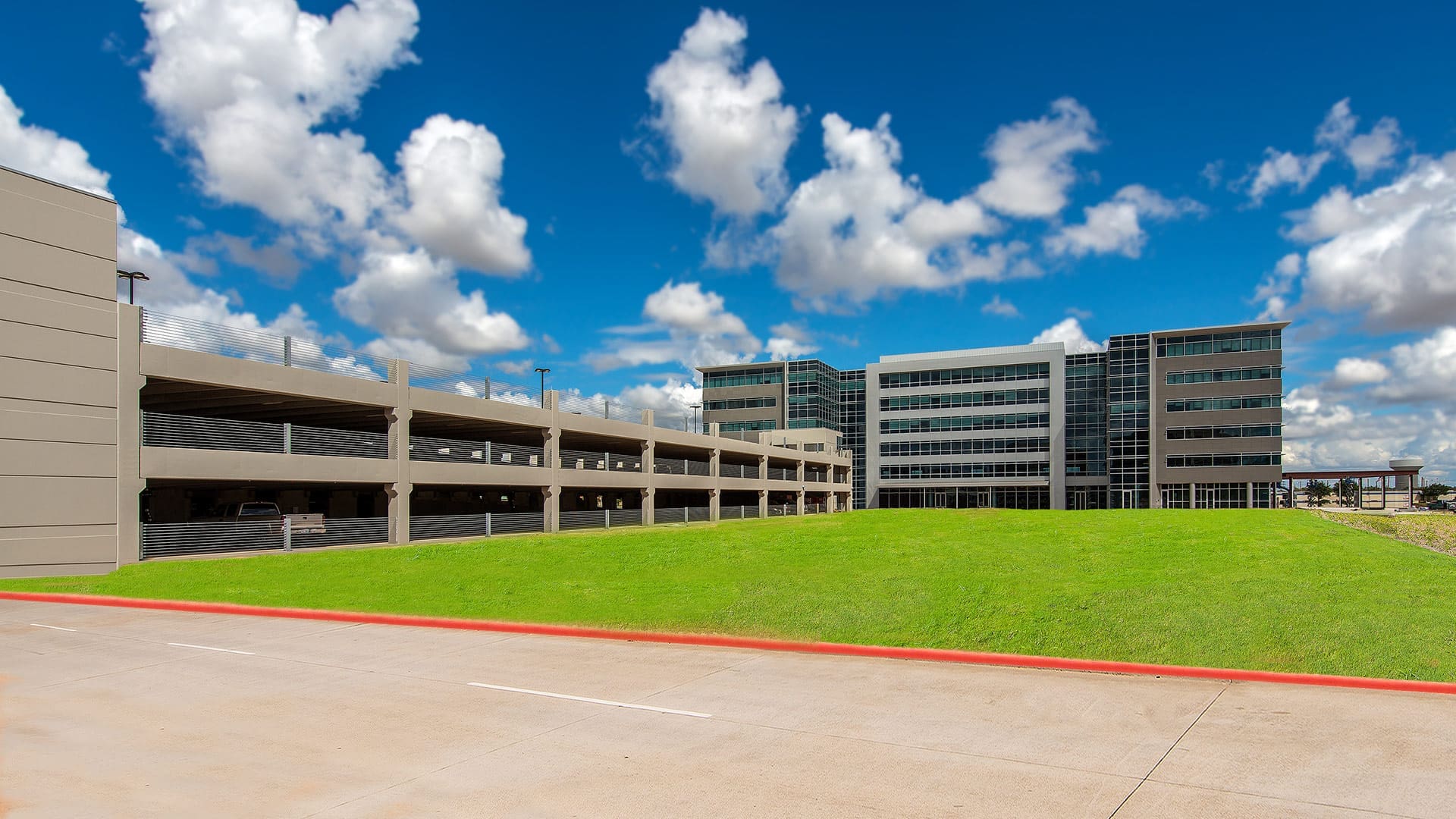

Market:
This project included a six-story, 265,000-sf structural steel-framed office building connected to a three-story, 168,000-sf, precast concrete parking garage via an air-conditioned walkway. The exterior walls are clad with granite panels over rigid insulation, an air and moisture barrier, gypsum sheathing, and metal studs with fiberglass batt insulation. Aluminum and glass curtain and window wall assemblies enclose exterior wall assemblies. Approximately 210,000 sf is dedicated to general office space. The central core contains mechanical rooms, restrooms, elevators, and fire stairs. The basement houses a computing area and a large, state-of-the-art fitness center complete with weights, cardio equipment, yoga, Pilates, locker rooms, showers, restrooms, an on-site childcare center with exterior playground, and a courtyard at level one.
Subscribe To Our Newsletter




We build more than buildings.
We build relationships.