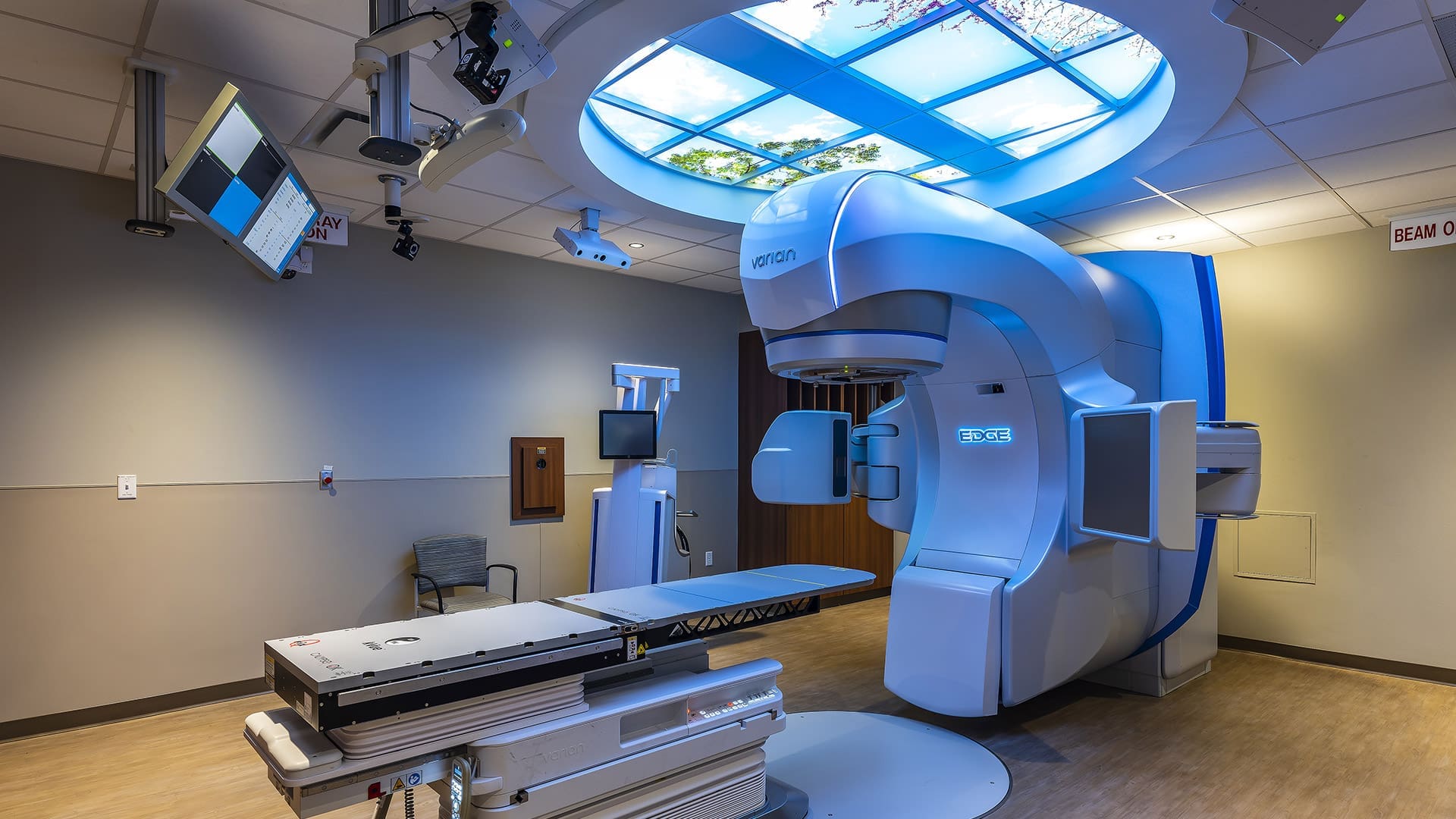
Market:
The goal of this project was to improve patient treatment by expanding services offered. It consisted of 9,517 SF of interior renovation and expansion within the existing suite and adjacent expansion space on levels one and two of the Memorial Hermann Medical Plaza. Work on level 2 consisted of demolishing the existing 4,580 SF of lease space to create new exam rooms, procedure rooms, nurse station, physician offices, waiting area, and new stair access to level 1. Work on level 1 consisted of demolishing the existing 4,937 SF of existing office space, exam rooms, dressing rooms, and waiting rooms to create a new Linear Accelerator Vault #2 (Varian) with control room, clean storage, soiled holding, staff restroom, patient restrooms, staff workstations, and waiting area. All work was performed while adjacent Linear Accelerator Vault #1 was actively treating patients, and the clinic remained open during all phases of construction.
Subscribe To Our Newsletter

We build more than buildings.
We build relationships.