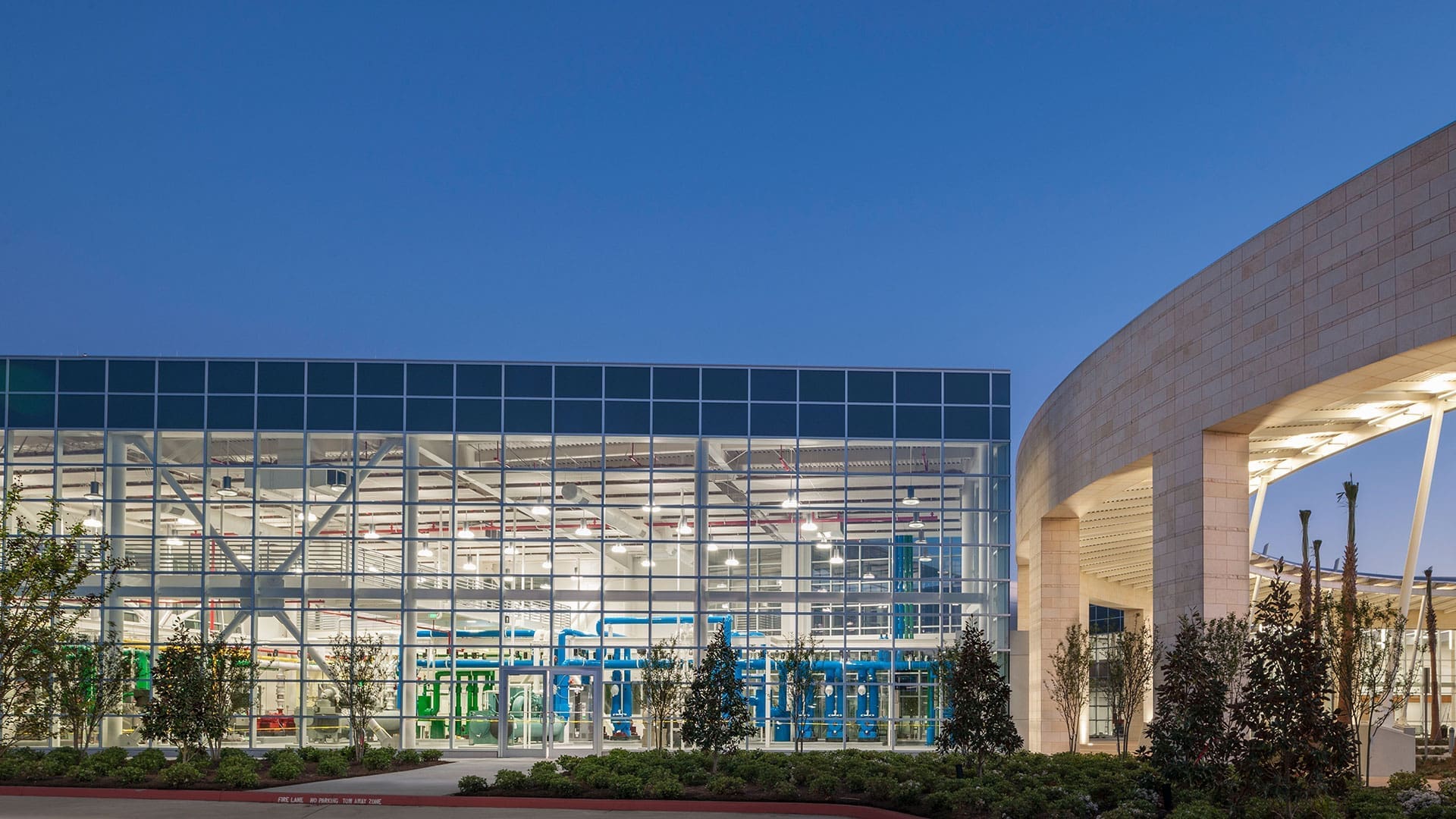

Market:
Sitting on 237 acres, this flagship, state-of-the-art facility was built for the entire International Union of Operating Engineers organization. The new campus is comprised of a 179,200-sf, two-story administration building with two attached three-story dormitory wings. The Administration Building houses administrative offices, a grand ballroom that can be divided into eight large classrooms, dining facilities, and a commercial kitchen. The overall site includes exterior site structures (field classrooms), a 12,380-sf central plant building, a 18,420-sf shop building, a 8,670-sf warehouse, and a 3,250-sf health club complete with a pool and basketball court.
Subscribe To Our Newsletter




We build more than buildings.
We build relationships.