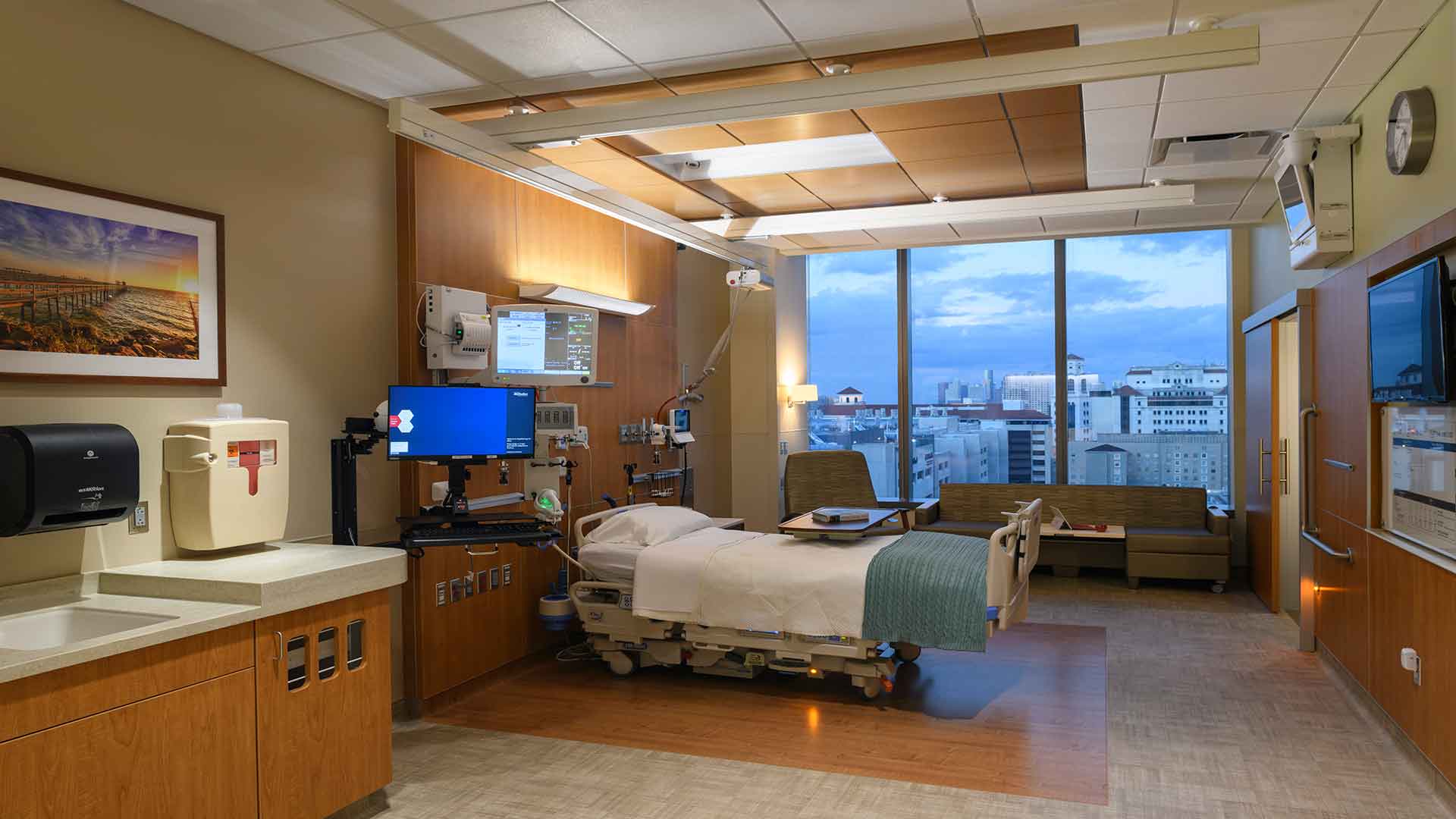

Market:
Houston Methodist Walter Tower Level 12 was the last major buildout of shell space remaining within the 22-story tower, which opened to patients in 2018. At 40,750 SF, the buildout of the shell space consisted of 36 ICU patient rooms, including four isolation rooms; three nurse stations; a staff lounge and locker room; a family lounge; and associated clean supply, medication, and equipment storage rooms. The project was located between Level 11, a Neurological ICU, and Level 14, a Bone Marrow Transplant Unit. Due to the ongoing operations on the floors and high sensitivity levels of the patients, both floors had to remain operational throughout the project. Disruption of any kind could compromise care operations, damage medical equipment, and threaten the patients’ well-being. With a notice to proceed received in late November 2020, the scheduled duration was set at approximately 12 full months and hit substantial completion on December 7, 2021. Within five weeks, the MICU was staffed, trained, and relocated to serve patients on January 13, 2022.


Subscribe To Our Newsletter




We build more than buildings.
We build relationships.