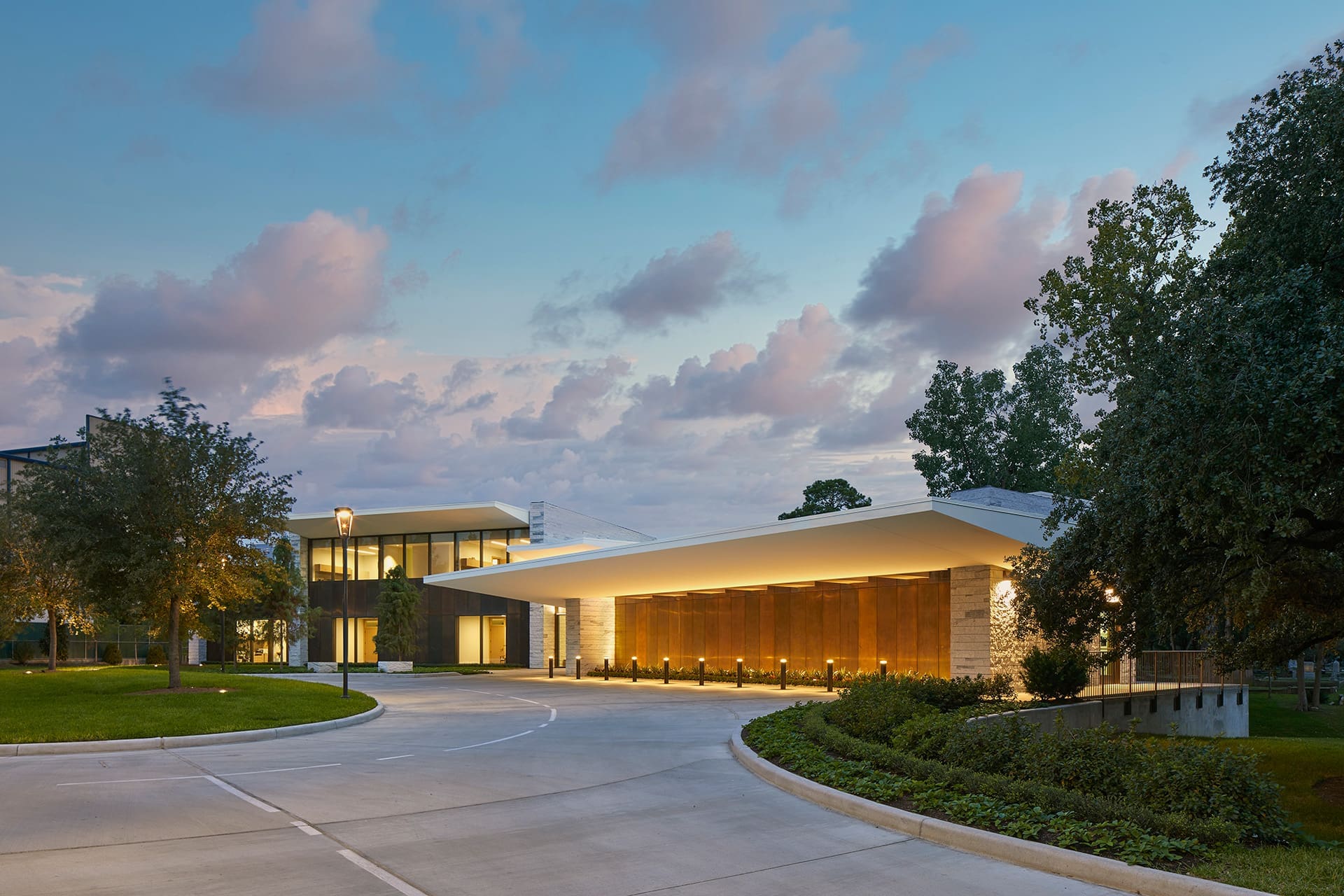

Market:
The 14,394-SF building is organized around a central lobby and an outdoor terrace which separates public areas from administrative functions. This larger facility addresses the need for additional space for current and future staff as well as accommodates the scope of future business. Opposite the public space, support services are discreetly contained while still easily accessible for the staff. Beyond the administrative space the Center provides dedicated space with access to Glenwood’s many archival treasures for research and educational purposes. This results in wider appreciation, study, and impact of Glenwood’s assets. Taking advantage of the site’s unique terrain, the building is situated on the banks of a small ravine offering sweeping views across the cemetery. A new assembly space allows Glenwood to host gatherings and other functions and provides a much-needed space for families to gather. The Center addresses the growing needs of Glenwood as well as preserving and showcasing the historical, architectural, and horticultural assets of the cemetery. This multi-purpose facility allows Glenwood to better serve families, conduct business, and have the capacity to share all that the cemetery has to offer with the city.
Subscribe To Our Newsletter




We build more than buildings.
We build relationships.