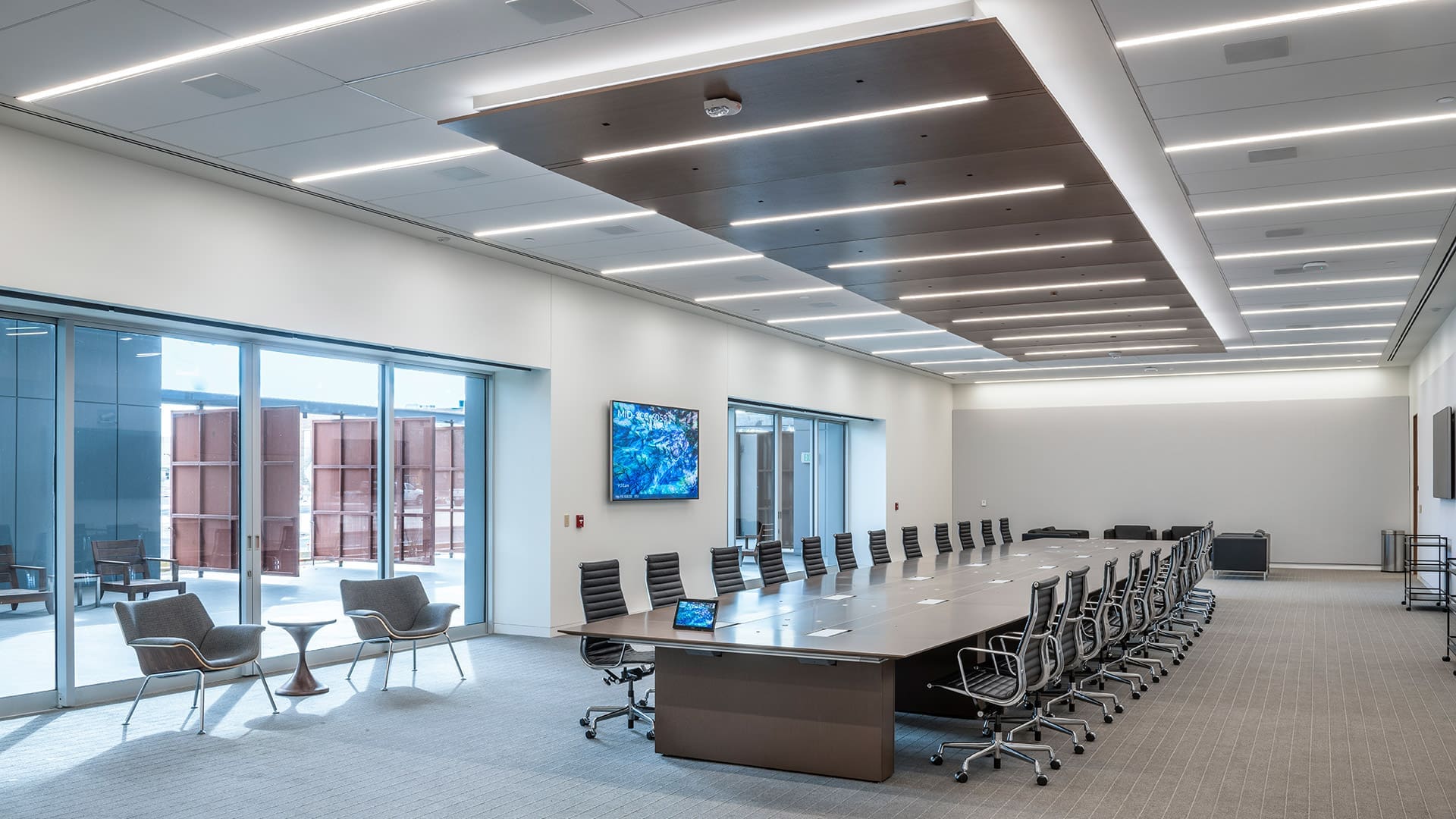

Market:
In addition to completing their Employees’ Center and Daycare in 2016, Bellows also completed the new six-story, 205,000-sf office building and four-level, 310,270-sf parking garage. Level 1 is equipped with a large conference room and a pre-function area with dedicated catering room for hosting events. Levels 3-6 feature collaboration spaces for employees to synergize together. The office building boasts 586 offices and includes a command center and control room for their field operations, loading dock, and a monumental stair that extends from level 3 to level 6. The lobby spans two floors allowing sunlight to fill the entire space. The garage is four floors with 811 spaces and ties into the office building via an elevated bridge located on Level 2. The garage is a hybrid construction of composed pre-cast structure and cast-in-place floors. It’s common for residents to drive large, oversized trucks and SUVs which normally don’t fit into the average parking garage. To cater to their employees’ needs, their parking garage is 16’ on level 1 and 7’-11” on levels 2 – 3.
Subscribe To Our Newsletter




We build more than buildings.
We build relationships.