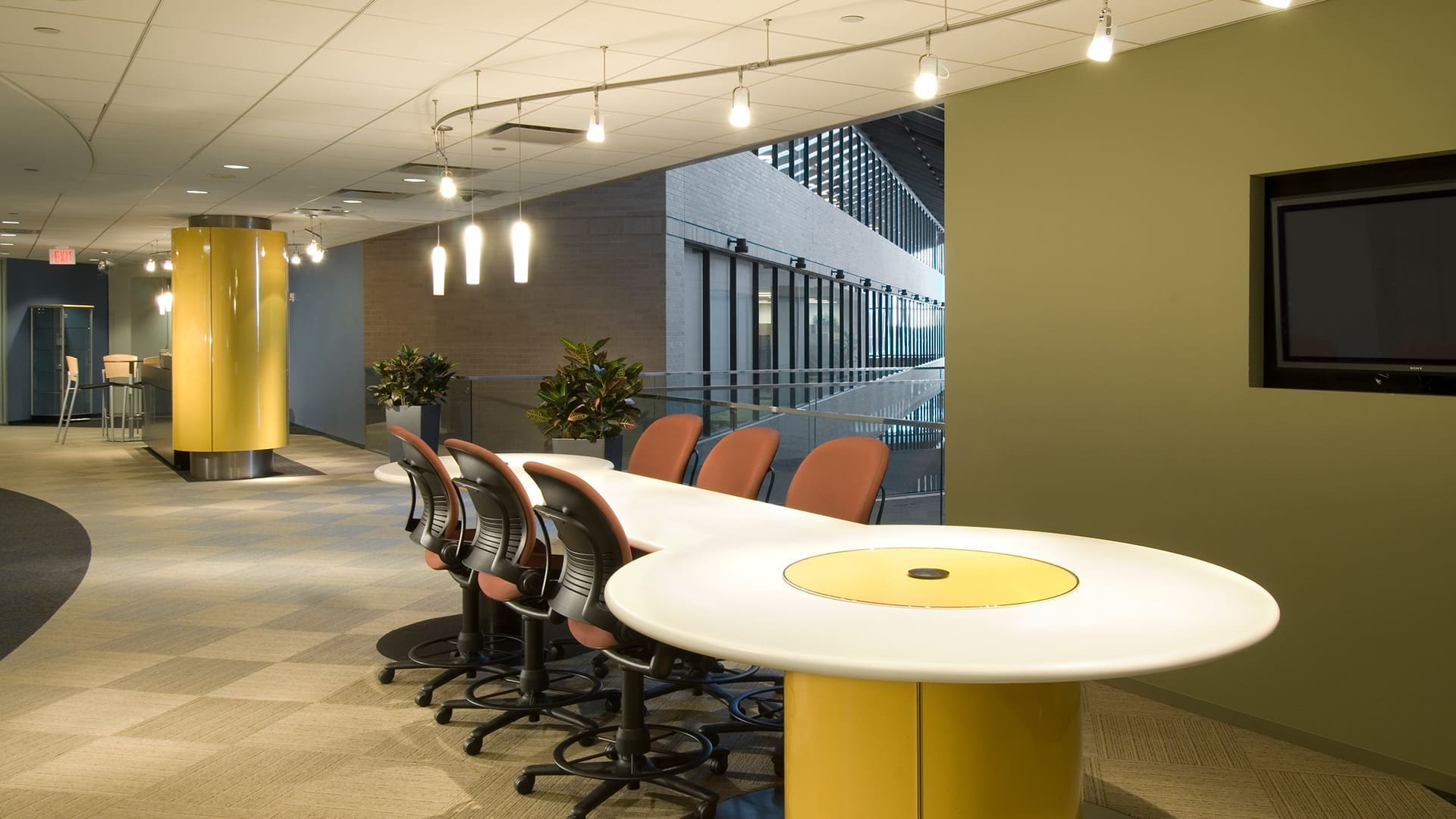

Market:
Most of the 900,000-sf interior renovation project involved the build-out of floors 10 through 39 as office space and level 40 as a multifunction meeting and reception area, complete with a free-form oculus pointing to one of the round openings in the roof. Also included was the buildout of level one and basement medical areas, building management offices, and print shops.
Subscribe To Our Newsletter




We build more than buildings.
We build relationships.