Bellows prides itself in not just managing projects but being builders of projects. This philosophy is also embedded into our approach to estimating. While we gain insight and cost guidance from our extensive database, subcontractors, and suppliers, the Bellows estimating department will do quantity take-offs on the entire project. We will get to know your project down to basic quantities. This method allows us to cross-check subcontractor bids and determine where there are disparities.
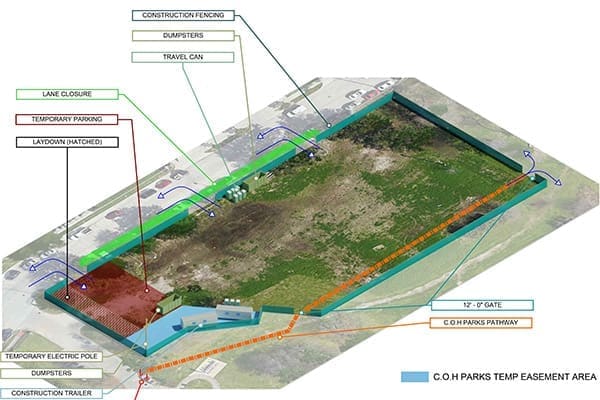

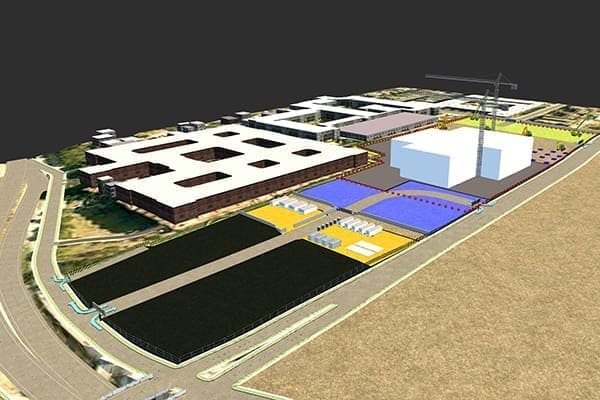

Our estimating department develops accurate and detailed pricing with the use of On-Screen Take Off, Bluebeam, Bid Screen, Autodesk Revit (for information extraction), and the cloud-based estimating software called Cost OS. Cost-OS allows our estimating department to develop a project cost from schematic design all the way through construction documents, and any iteration in between. The Cost OS platform allows for collaborative efforts among the estimating team from any location. Cost OS also serves as our internal project database that allows the Bellows Estimating Department to extract historical and bid data from previous projects in order to get the most accurate pricing. Cost OS is incredibly helpful in showing scopes of work that are difficult to view in a 2D plane and is able to perform 3D take offs in a 2D view. With the use of Cost OS, we are able to extract project information/data from any Issued for Construction open standard model.
BIM and VDC for construction foster collaboration and intelligent communication. BIM refers to a digital representation of the physical characteristics of a building while VDC is the management of those models. BIM / VDC are major components of the construction industry, driving all aspects of a project from inception to completion and beyond. While we have all of the technology at our disposal, Bellows Construction tailors our approach to a project’s specific and unique requirements. Our goal is to systematically implement the BIM / VDC tools that best align with each individual project.
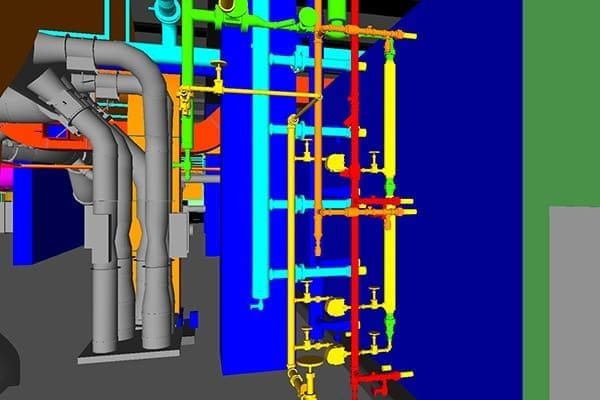

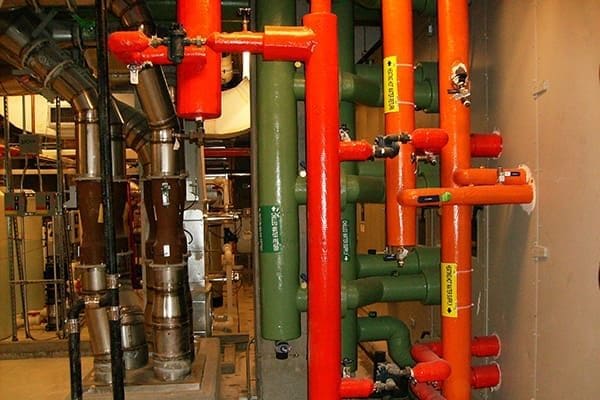

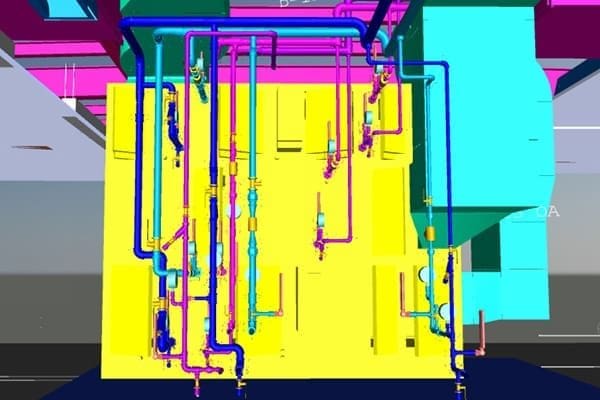



Estimating
BIM
Subscribe To Our Newsletter




We build more than buildings.
We build relationships.